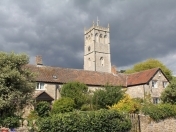Bleadon Halls
Events, Clubs, Groups, Societies and other Users
Halls entrance renovation work details (completed 13 August 2016)
| Regular Hall Users list | Whats On - Additional events being held in the Halls |
| Hire Charges (Please check current prices and details with Booking Officer) |
Photo Gallery of some Regular Hall Users and Hall Events
Click images below to see full details and/or information page for more on Bleadon clubs groups and societies
Facilities (click for location map)
Coronation Halls Located in the heart of the village of Bleadon, the Coronation Hall is the principal venue for social and recreational activities for the community. Now modernised and well equipped, its origins can be traced back to the 1930's. This merging of up-to-date facilities with some of the older design features creates a unique ambiance very much admired by visitors and regular users of the Coronation Hall.
Two halls are available for hire for a variety of functions by groups or by individuals - the original Coronation Hall and the interconnected Jubilee Room which was completed in 1997. Both halls have fully fitted kitchens and independent toilet facilities. The Coronation Hall incorporates a raised stage whereas the Jubilee Room has more 'free' space and is well suited to sporting or recreational events. Specific information about each hall is given under 'Hall Details' below.
Both the Coronation Hall and the Jubilee Room meet relevant local authority requirements. They are covered by an up-to-date Premises Licence enabling hall users to dispense/consume alcohol or other beverages on the premises when required. Certain conditions apply to this licence, full details of which are available on request. The Coronation Hall was set up as a charitable trust some years ago for the benefit of the people of Bleadon and the surrounding area. It is managed by an enthusiastic team of volunteers who form the Management Committee, the principal officers of which are the Chairman, Secretary and Treasurer. Hall bookings are co-ordinated by the Bookings Officer who will be pleased to answer any enquiries. Please see contact details under 'Hall Management'
A) Coronation Hall (see photos also) Size (approx) 43 X 32 (feet) Capacity 120 people (seated or unseated - confirmed 22AUG22) Lobby area incorporating toilets Fully fitted kitchen with range cooker (gas), hot drinks dispenser, fridge/freezer, warming cupboard, full complement of crockery and cutlery Raised stage, fully curtained Sound System (CD player, PA system, wireless microphone, Hearing Loop etc) Projector and Screen Internet Access Tables (tressle and stacking) Chairs Lighting (fluorescent and dimmable tungsten spotlights plus stage lighting) Heating (gas heaters) WiFi
B) Jubilee Room (see photos also) Size (approx) 43 X 27 (feet) Capacity 60 people (seated or unseated - confirmed 22AUG22)) Lobby area incorporating toilets Fully fitted kitchen with electric cooker, fridge, full complement of crockery and cutlery Tables (tressle and stacking) Chairs Projector and Screen Internet Access Lighting (fluorescent) |
If none of these are available or suitable there are also other Hall/Meeting room facilities within the village further information via The Church, Country Store and/or Youth Club.
Halls Photo Gallery
Please remember, all images published on BOB are copyright. Should you wish to reproduce any of them please obtain the consent of the copyright holder (contact details via this website) before doing so.



